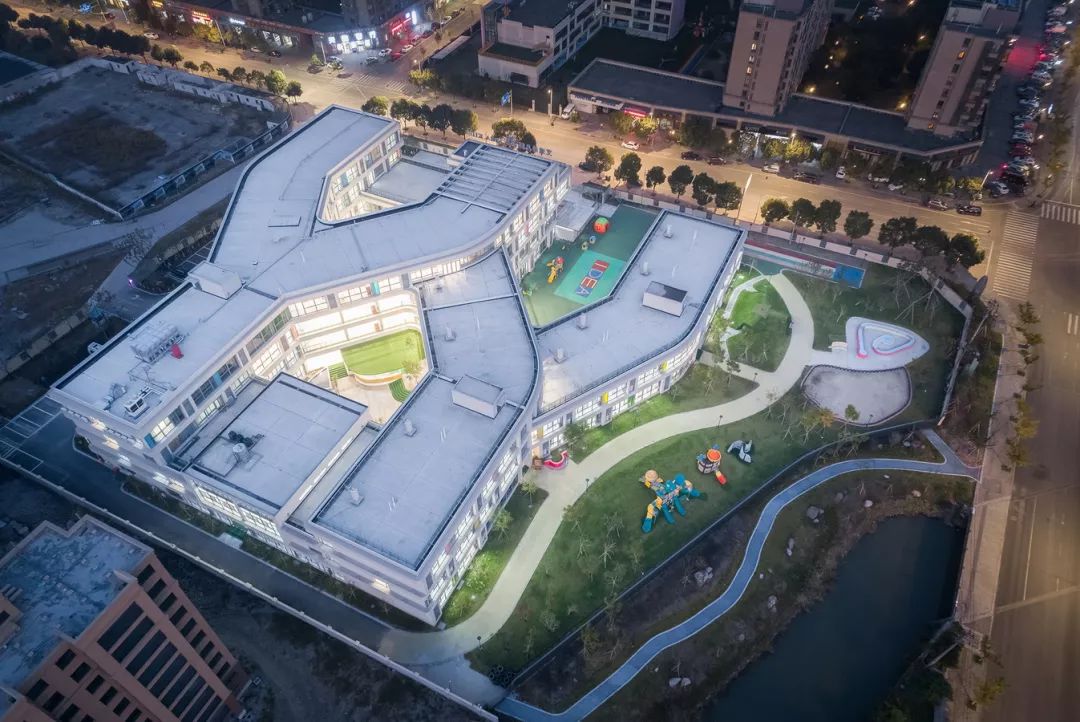
Photography: Shao Feng
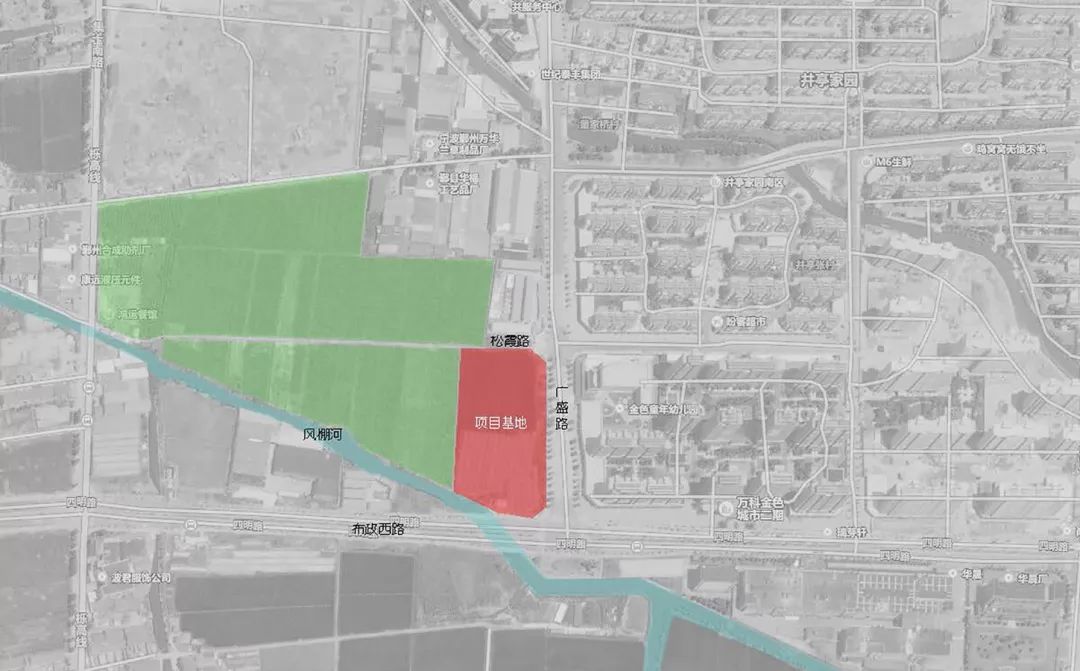
Location
Aidi kindergarten is located in the west of Jishigang core business district, Ningbo. The west side is the current farmland. The east side has superior environmental conditions and dense high-grade residential areas. The building area is 14920, with standard 18 classes of kindergartens.
According to Eddie's educational philosophy, the new kindergarten aims to build a source of love, laughter and learning, to provide a good environment for the effective development of kindergarten multi-intelligence talent education, respect the differences of each child, and support each child's talent.
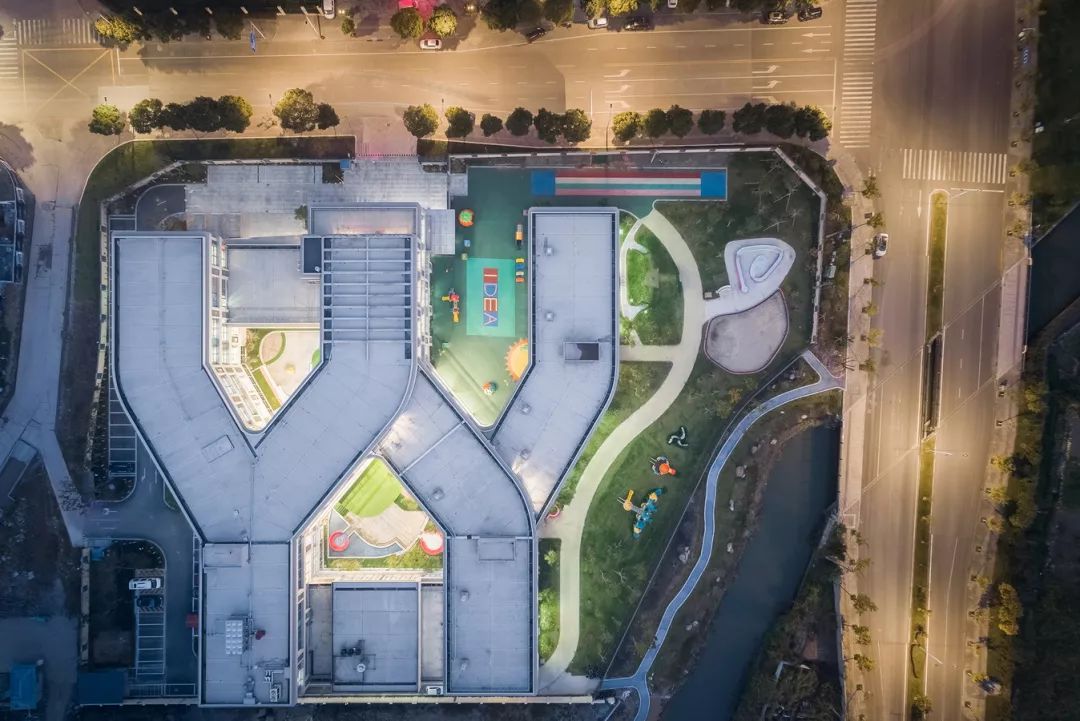
Photography: Shao Feng
Terrace Kindergarten
A Memory of Childhood
Far away
I can see my school. She's on that terrace.
Apart from the house, I can see the red flag.
I'm holding my little buddy
Running to the terrace
Terraces, curves
Terraces, terraces one by one
All year round, colorful wind blows in the fields.
Scraping rice, tea plantations, wild flowers in terraced fields
Bamboo groves, trees and vines beside the school
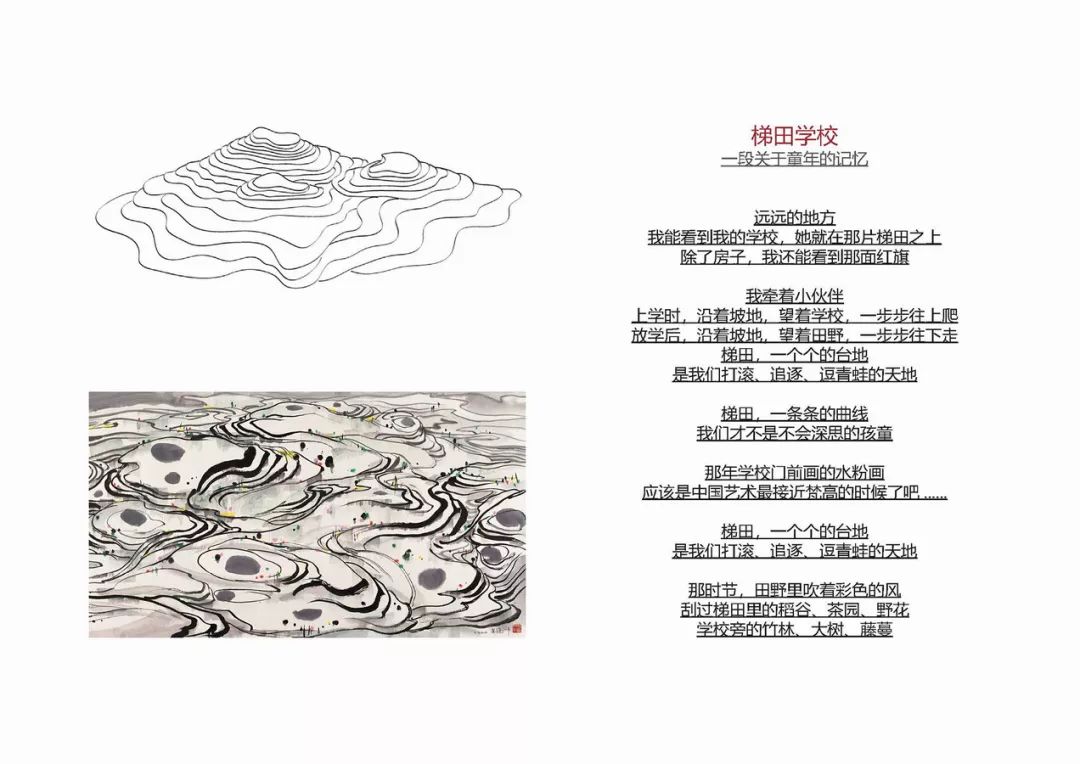
vision
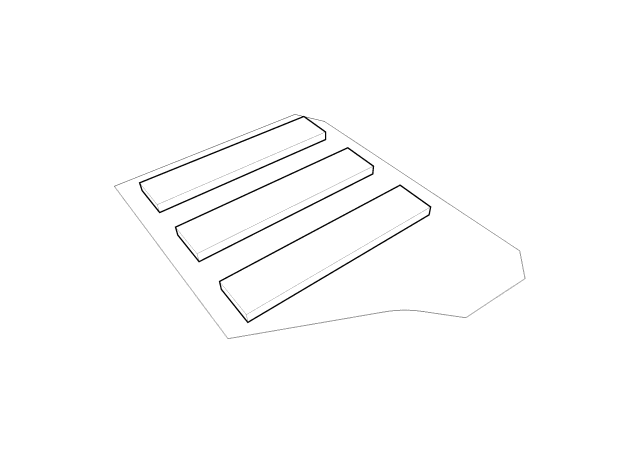
GIF analysis
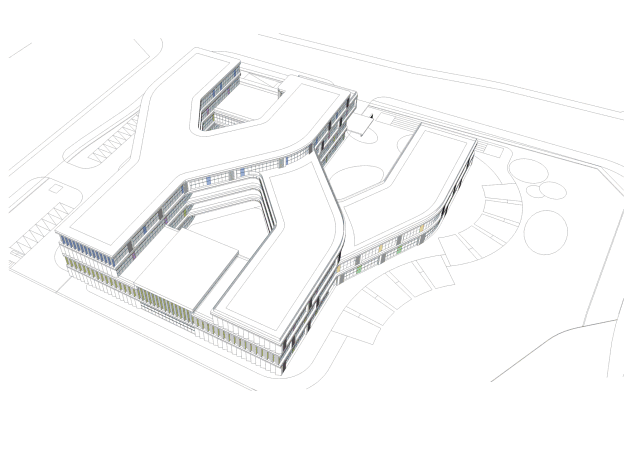
GIF analysis
Kindergarten is an important part of childhood memory. The original intention of the design is to enable every child to explore and discover nature spontaneously, and make use of large transparent windows, balconies, roof platforms and various courtyards to form inspiring and experiential scenes.
Children can see the outside world through glass windows, and they can also keep close contact with nature and keep the closest distance with nature. The fresh and concise interior and exterior space creates a lively and cheerful atmosphere in kindergartens, and creates a YY terraced school with beautiful memories for children.
Courtyard in series
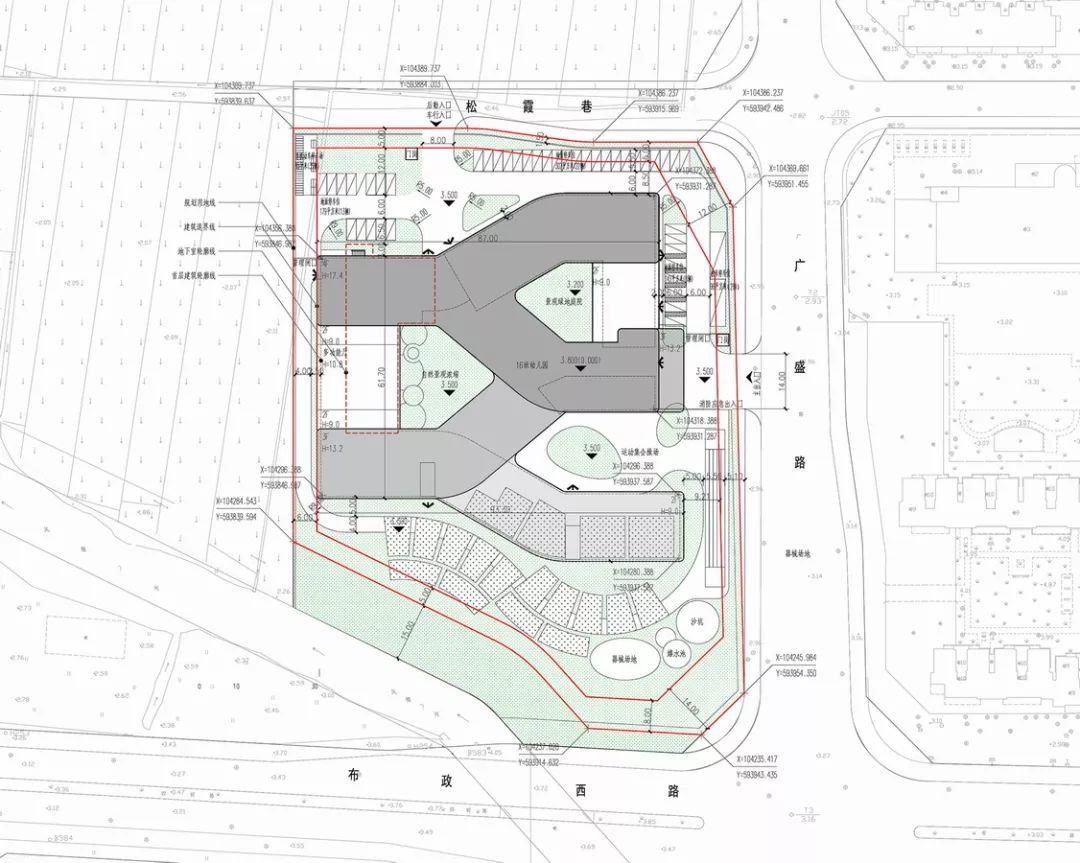
General layout
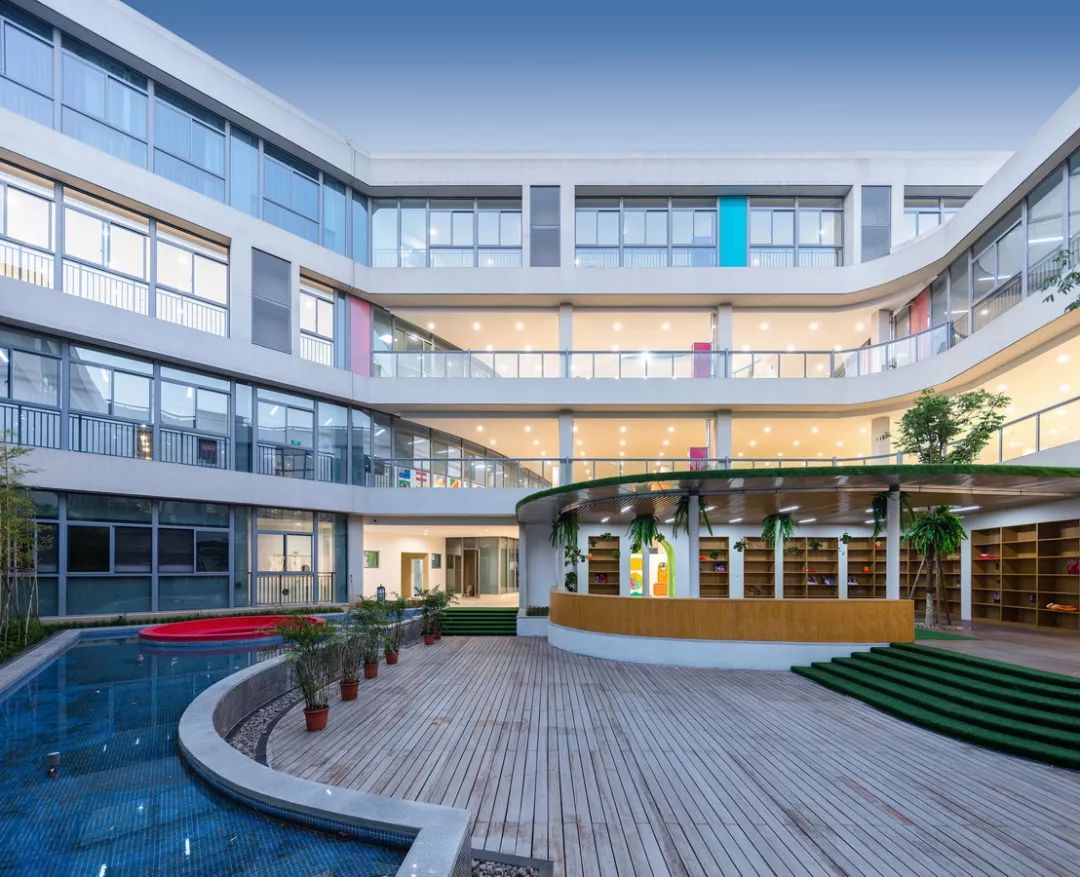
Photography: Shao Feng
The building is spread out in parallel, and three inner courtyards are formed in series through the layout of the master plan.
Make the organic combination of closed, semi-closed and open activity venues, form a series of transition, and constantly cultivate children's open mindset of blending with nature and society.
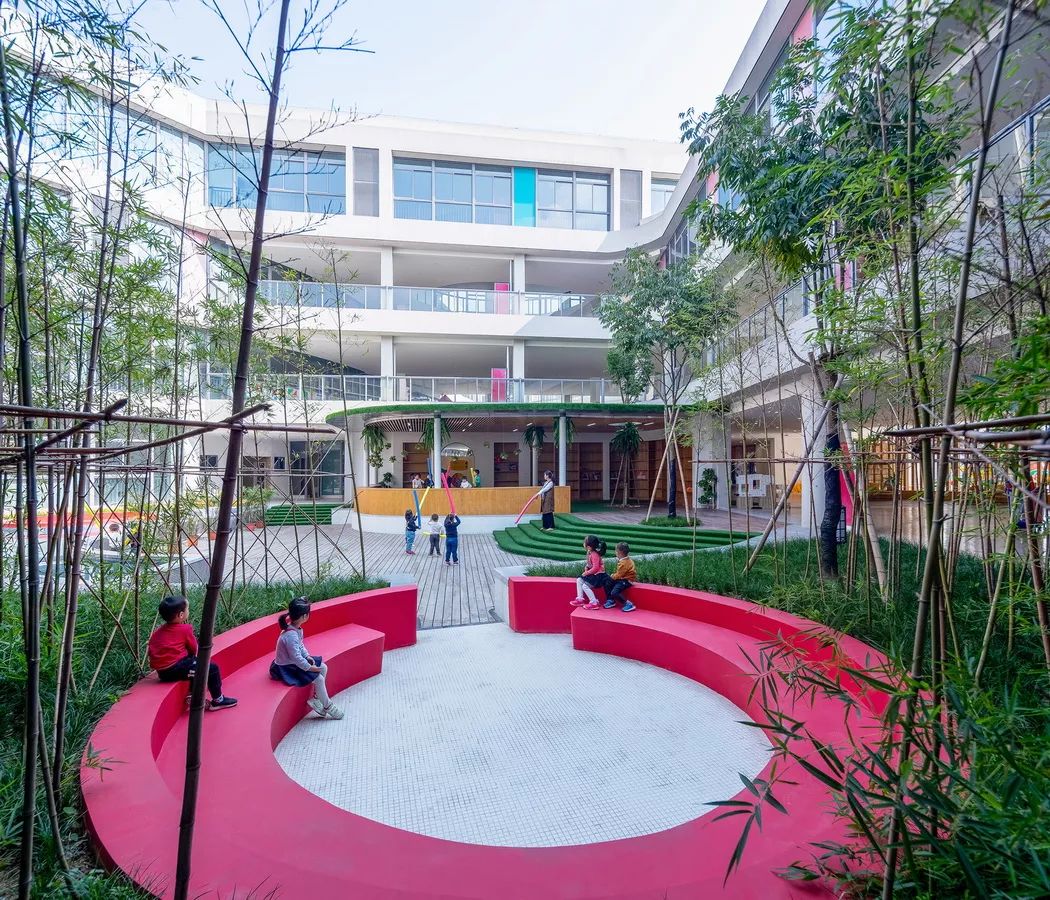
Photography: Shao Feng
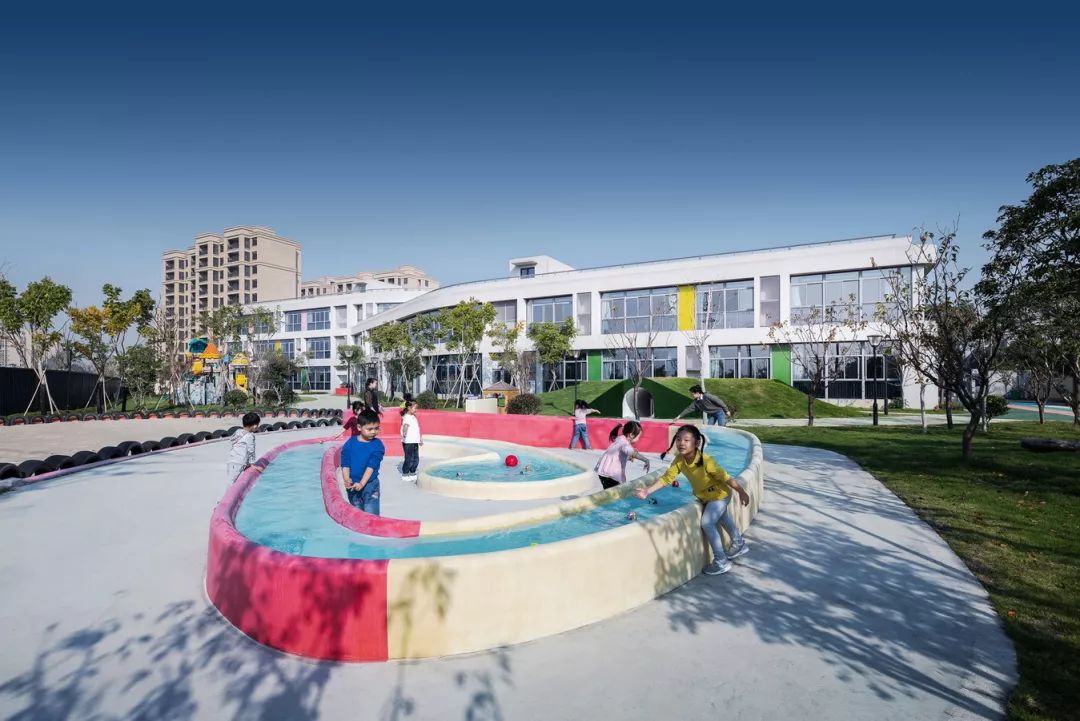
Photography: Shao Feng
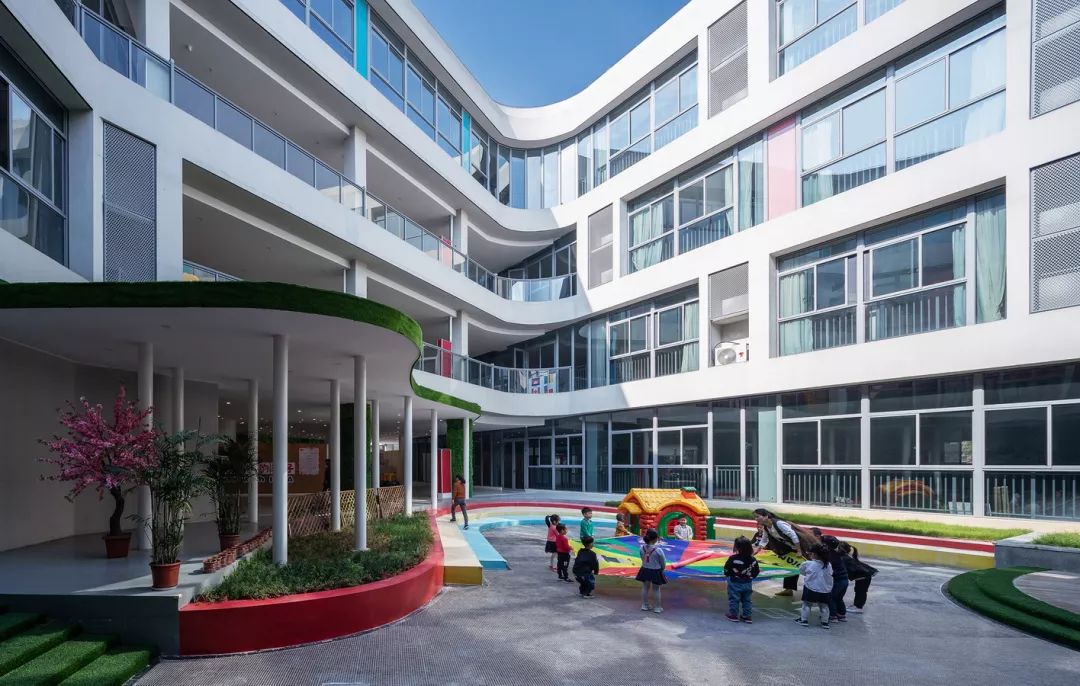
Photography: Shao Feng
Volume of step-out
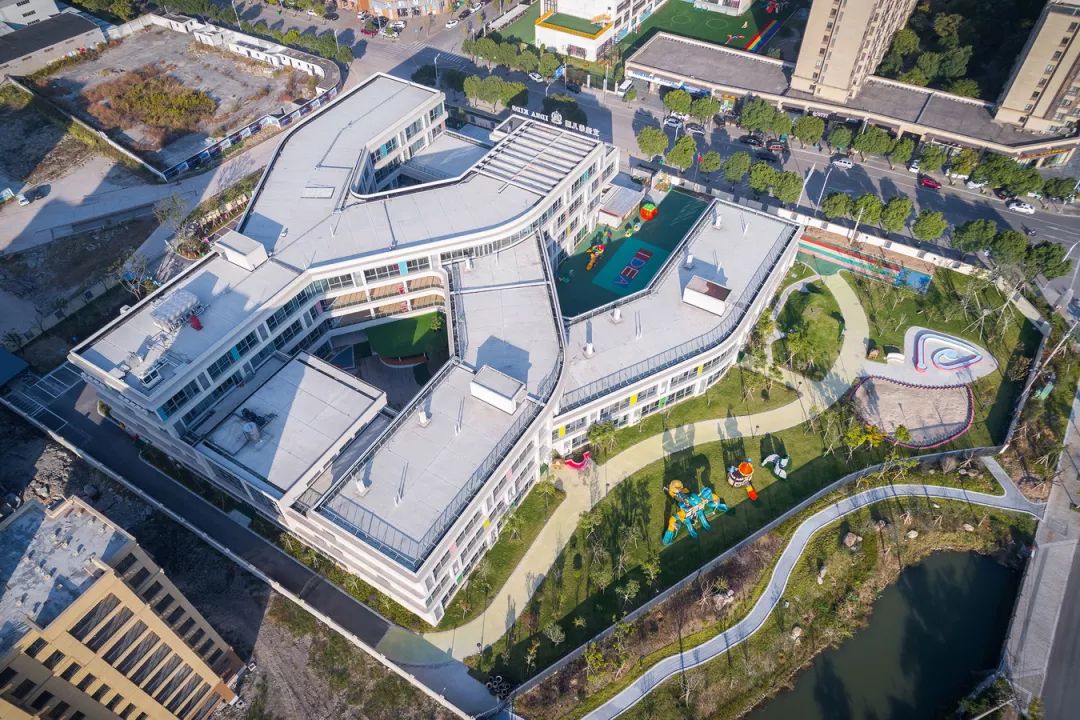
Photography: Shao Feng
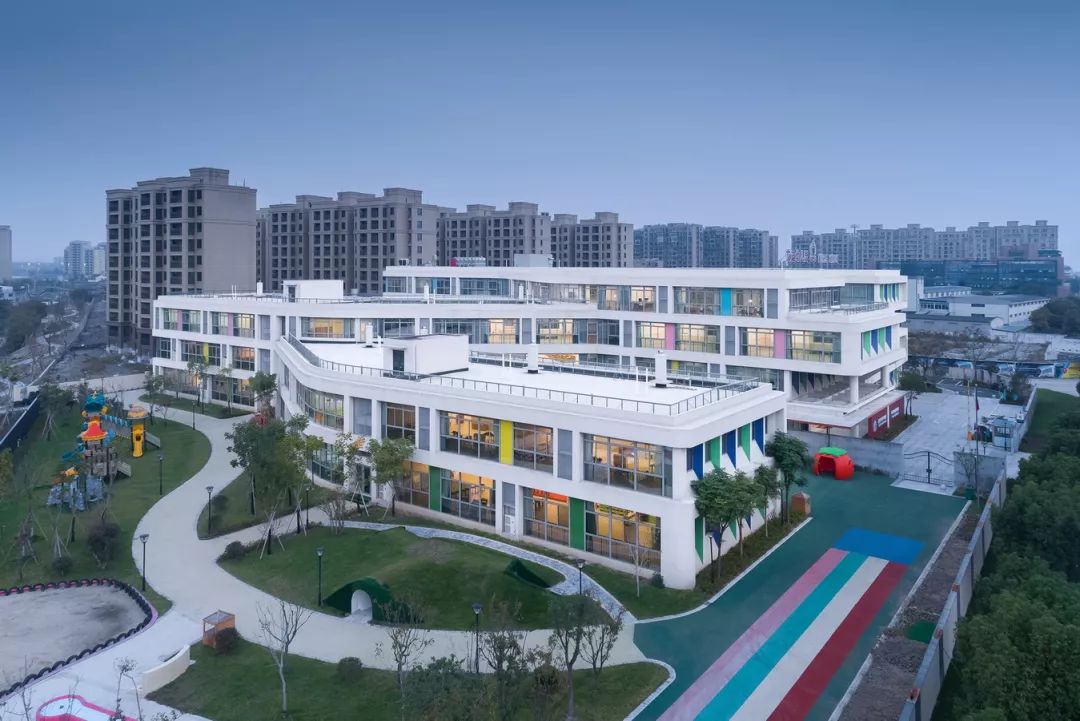
Photography: Shao Feng
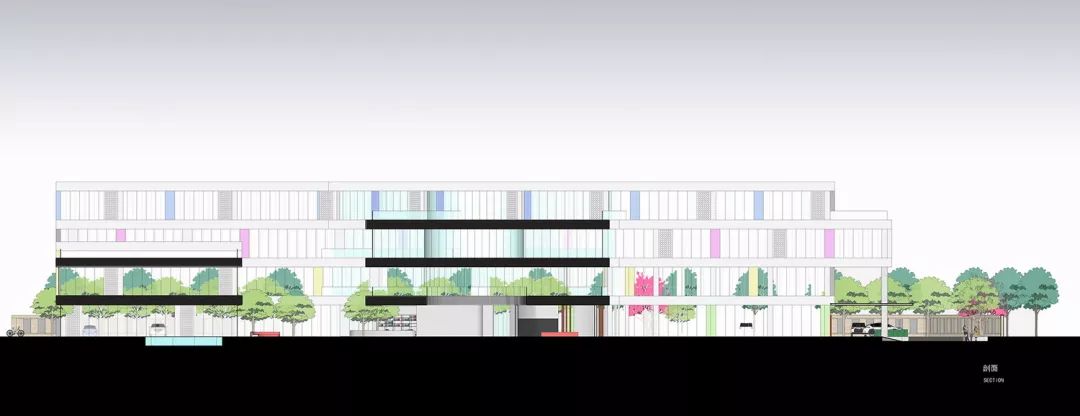
Profile
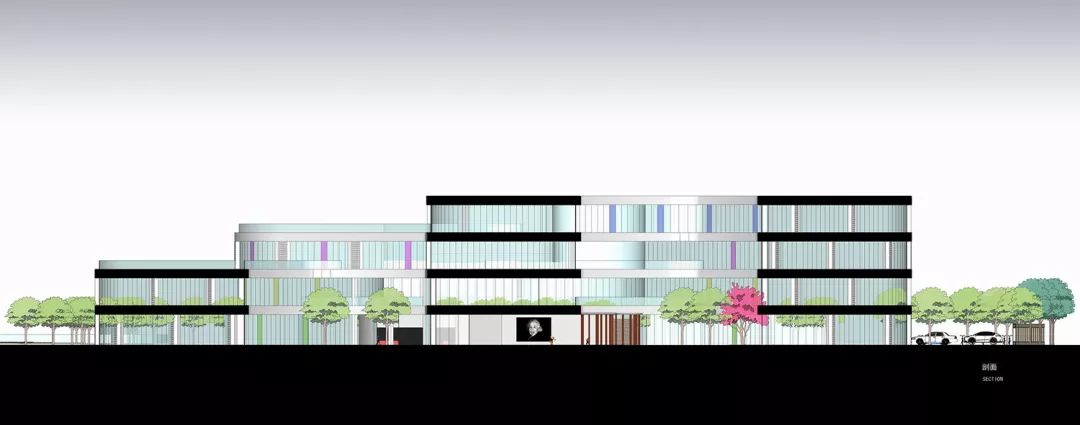
Profile
The volume of the balcony eliminates the scale of the whole building, while ensuring the sunshine of the inner courtyard, forming a cascade of excessive. The younger floors are shorter, the older floors are higher, easy to form self-spatial awareness. The roof of the lower grades can also be used as a platform and garden for the higher grades in the future.
Communication Corridor
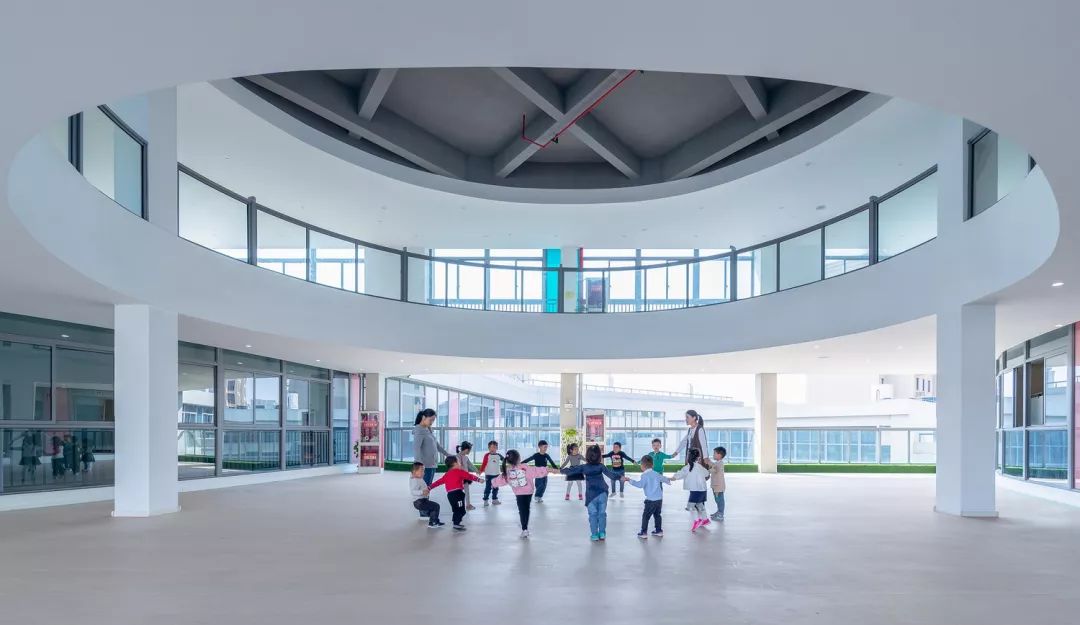
Photography: Shao Feng
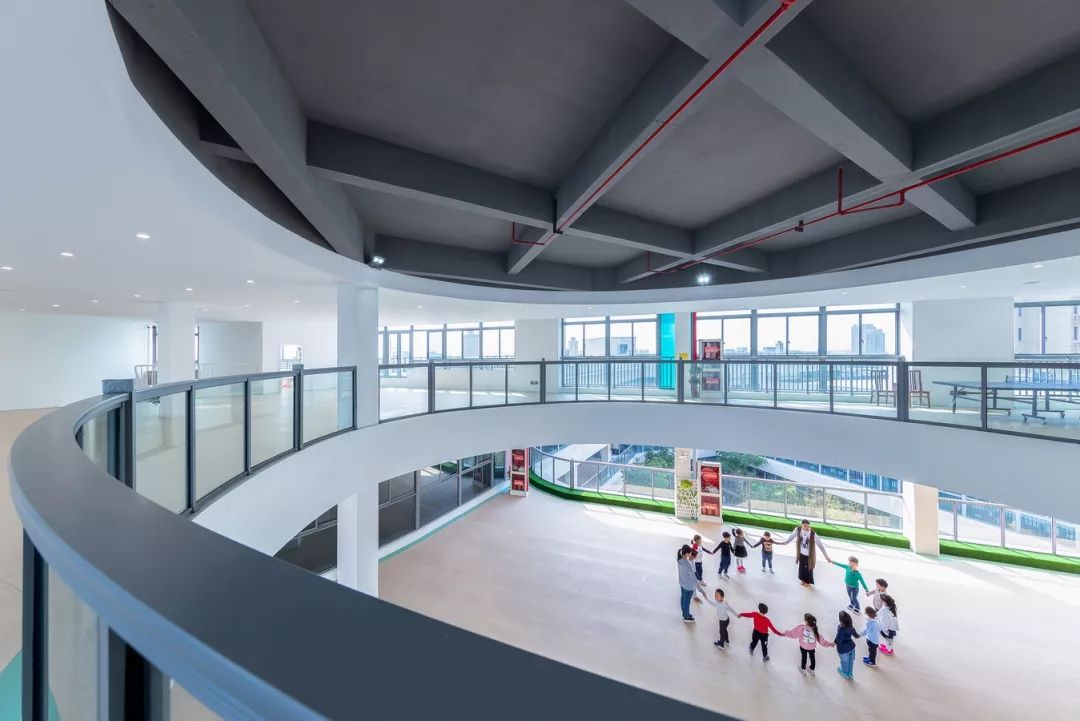
Photography: Shao Feng
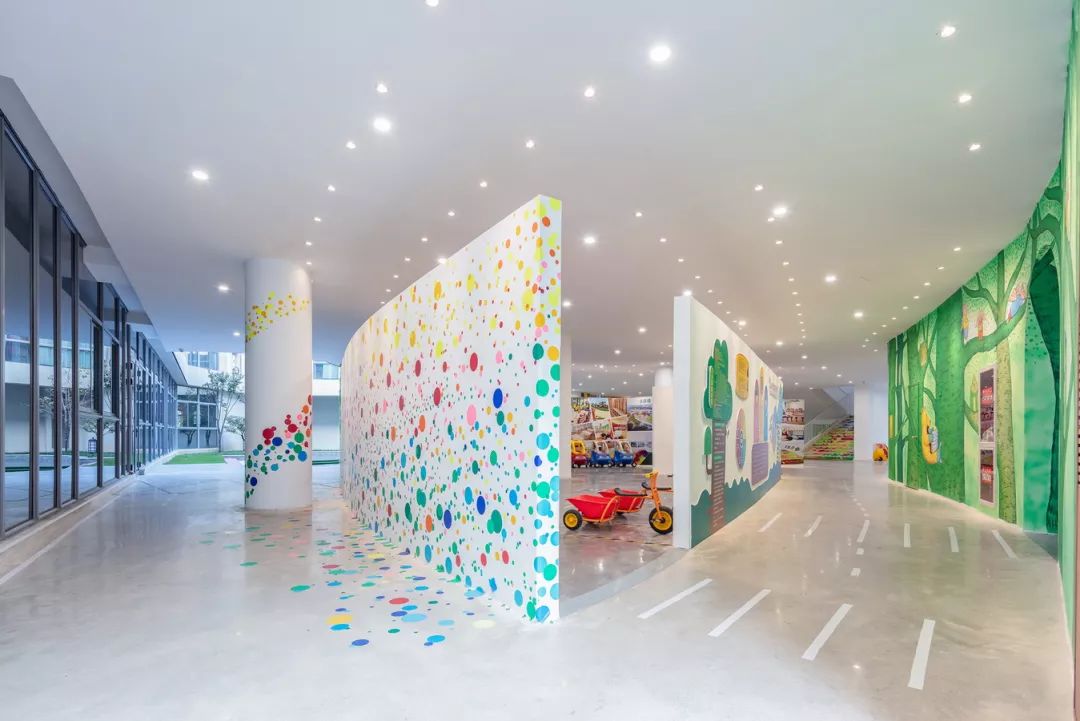
Photography: Shao Feng
Games and sports are the most important parts of kindergarten teaching.
Between each courtyard is the excessive semi-outdoor space, forming a number of game spaces, exhibition, recreation and wind and rain teaching, is the most resilient and dynamic space of the whole building.
Linear corridor area is the space for children and teachers to live, study and play in class. Streamline overlapping enlarged space has become the children's favorite world, scientific maze, swimming pool, library gallery, small stage.
Beating colours
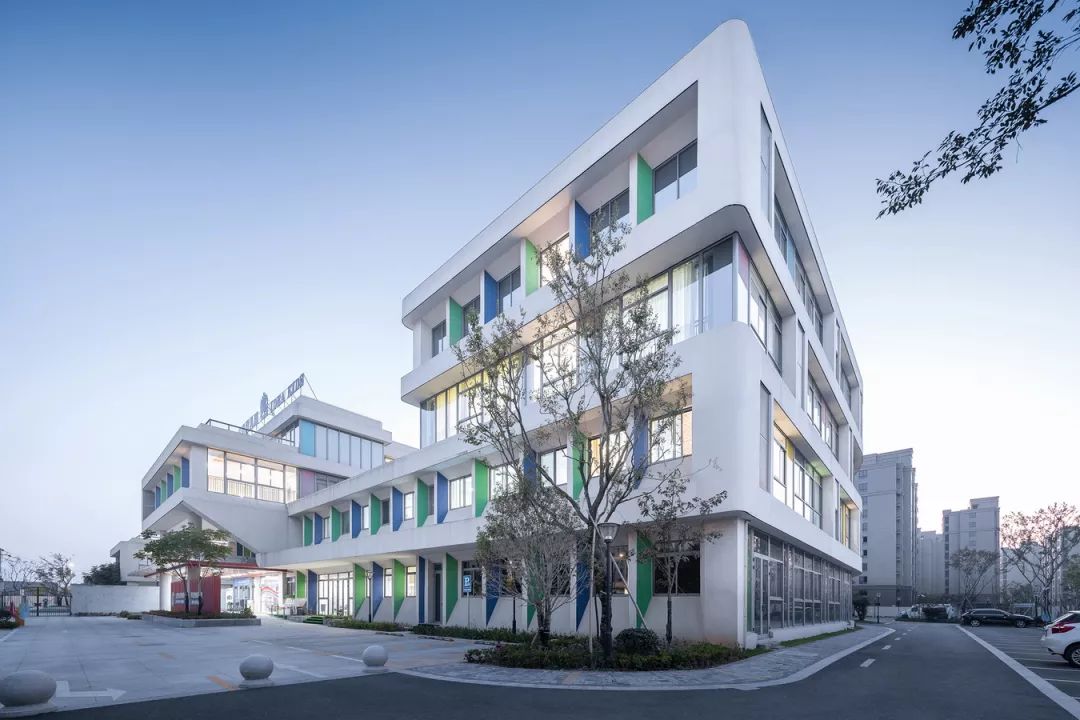
Photography: Shao Feng
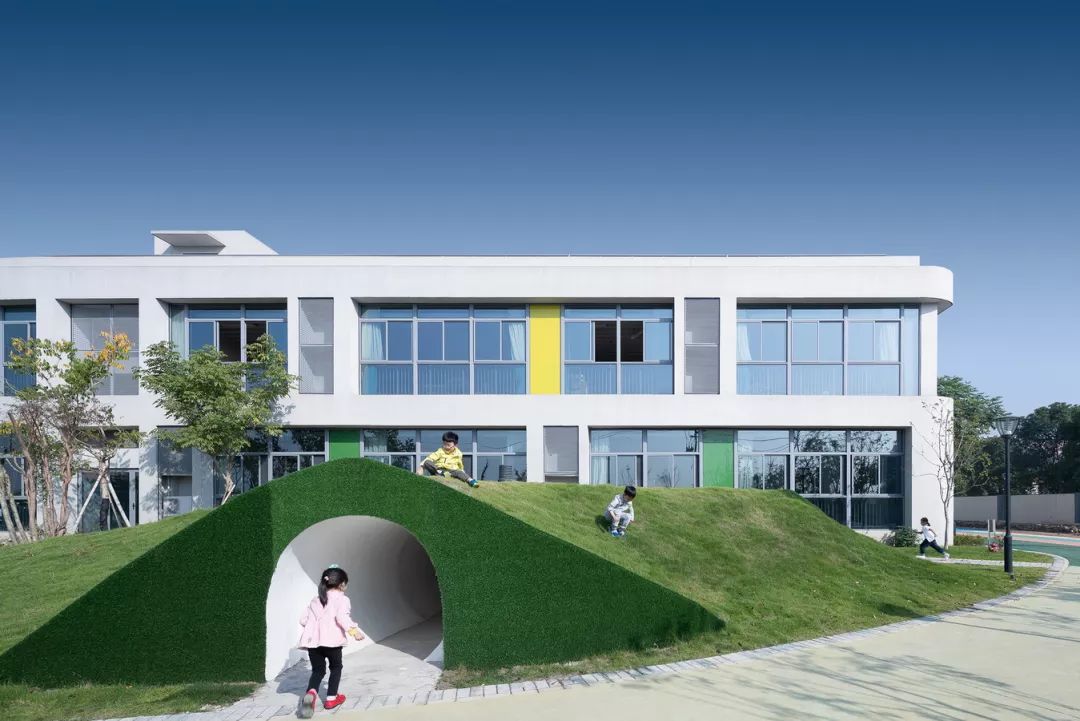
Photography: Shao Feng
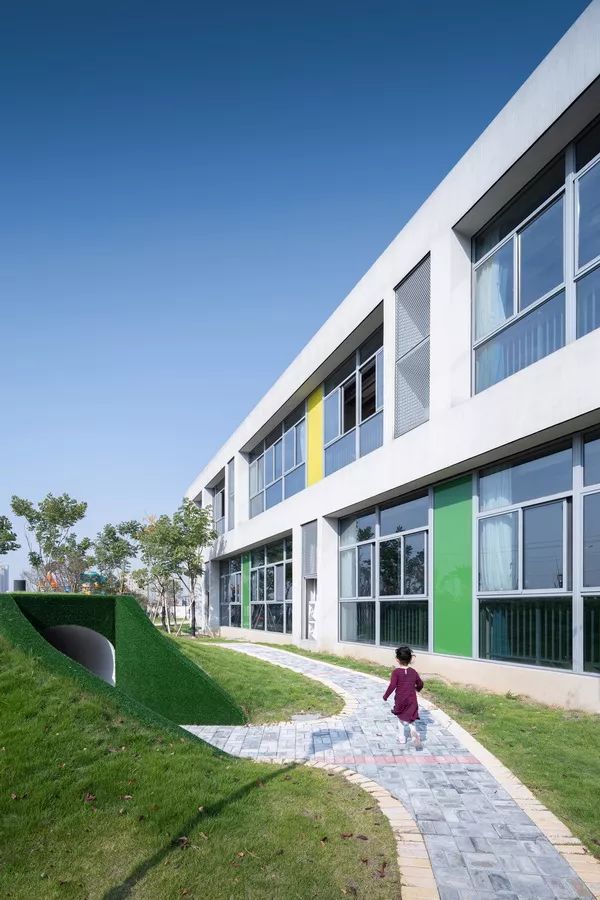
Photography: Shao Feng
In the overall white tone, the facade of the building uses jumping colors, which can organically combine with interior and landscape colors to stimulate children's mood and campus vitality.
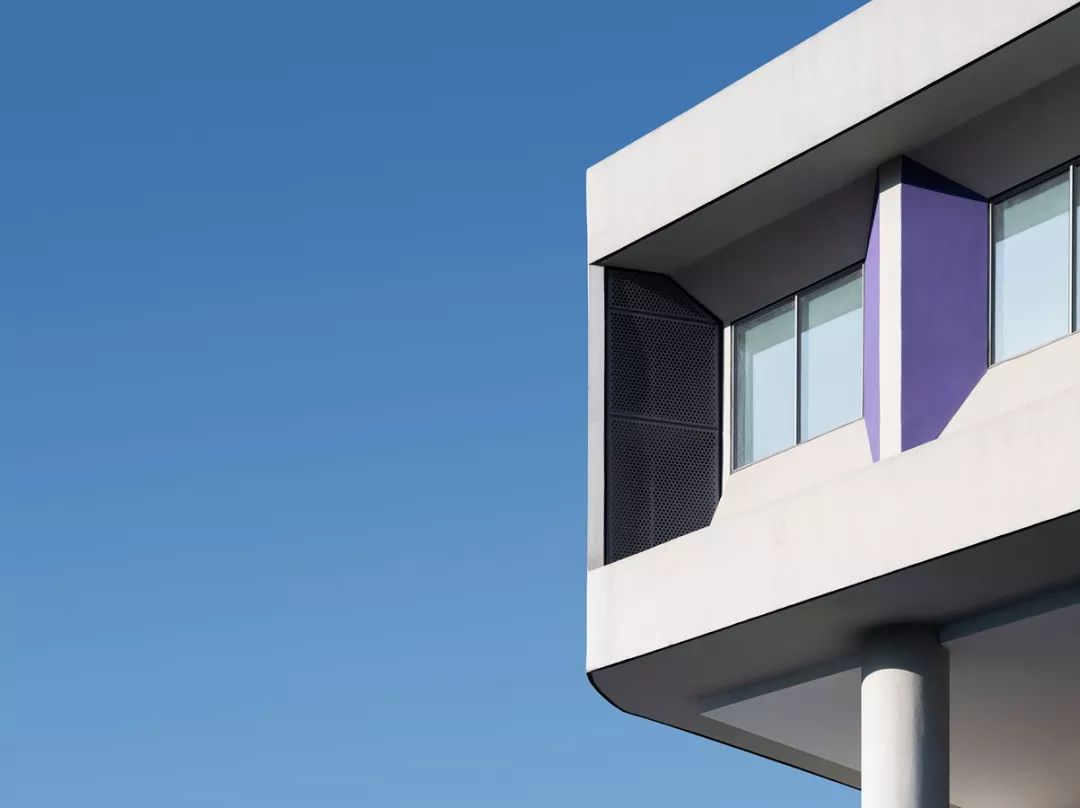
Photography: Shao Feng
Diversified Education
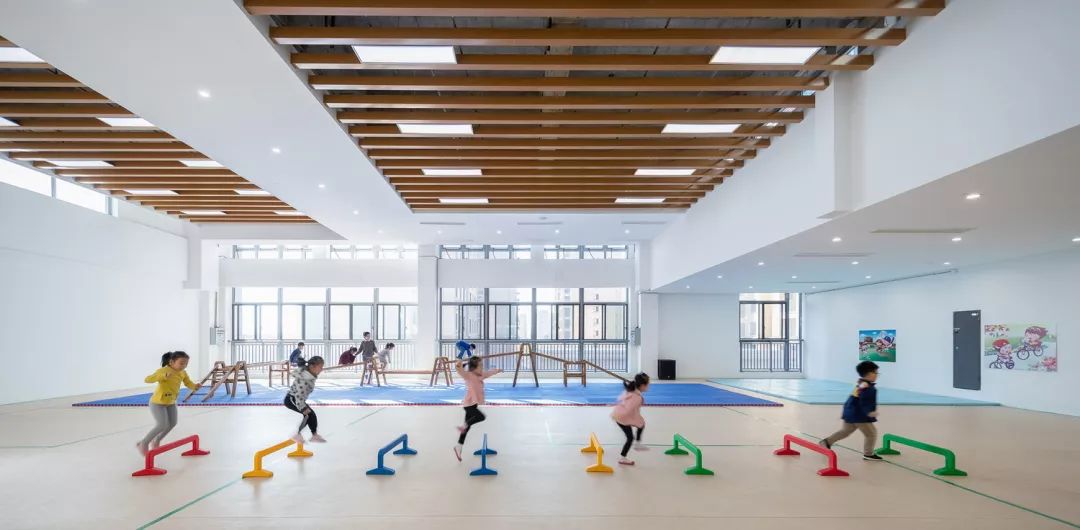
Photography: Shao Feng
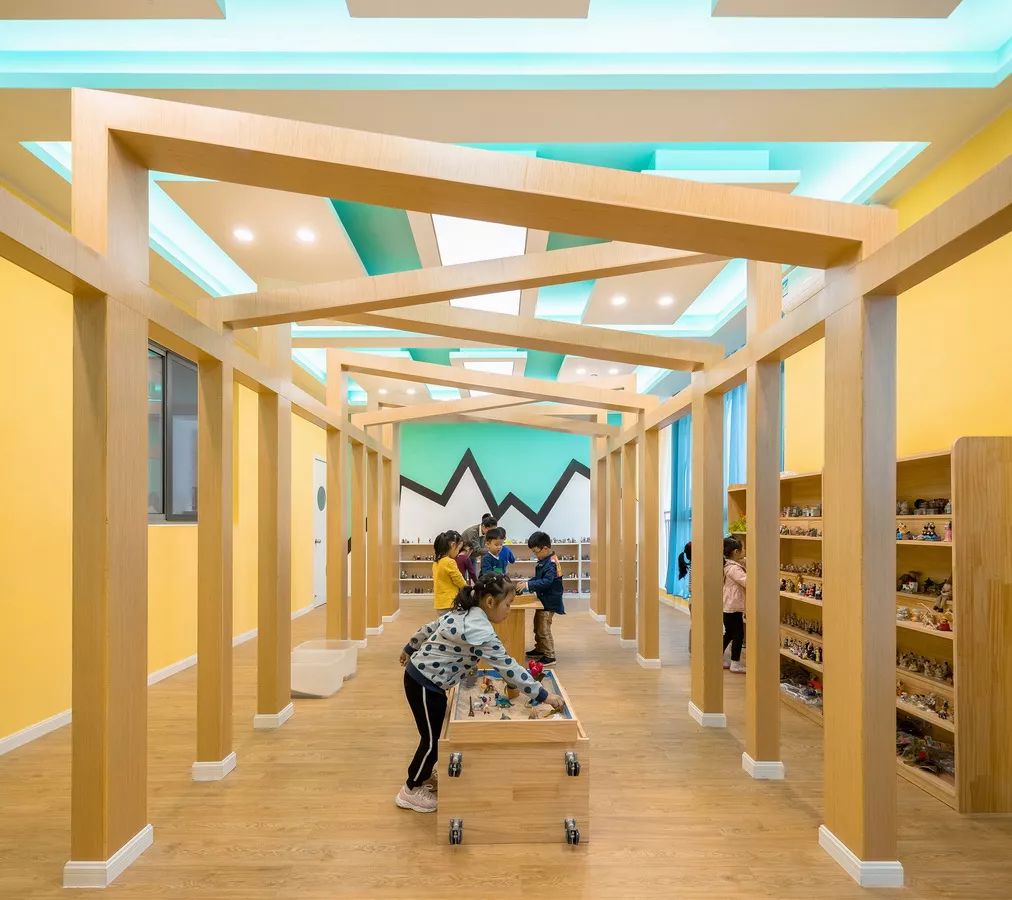
Photography: Shao Feng
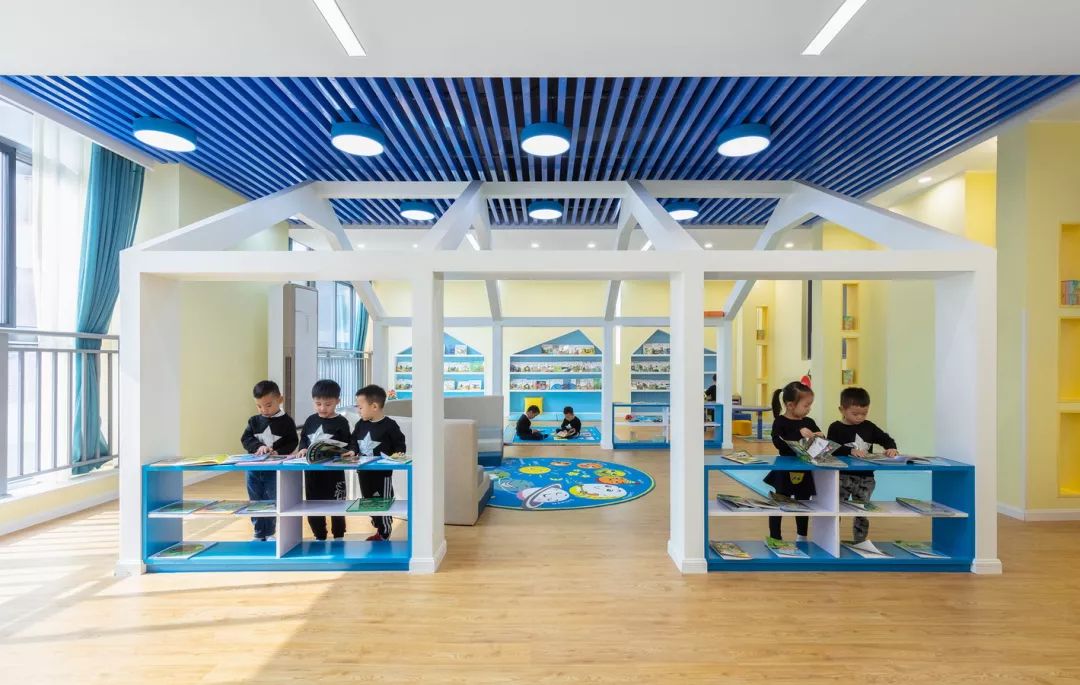
Photography: Shao Feng
In the Northern District of kindergarten, there are more than ten special function rooms with different themes, such as Jerica Operating Room, STEM Science Exploration Hall, Zhigao Construction Room, Creative Art Exploration Workshop, Baicao Garden Exploration Workshop and Sand Table Game, which not only develop children's mathematical and logical intelligence, imagination and EQ, but also promote the socialized development of children's own intelligence in the game.
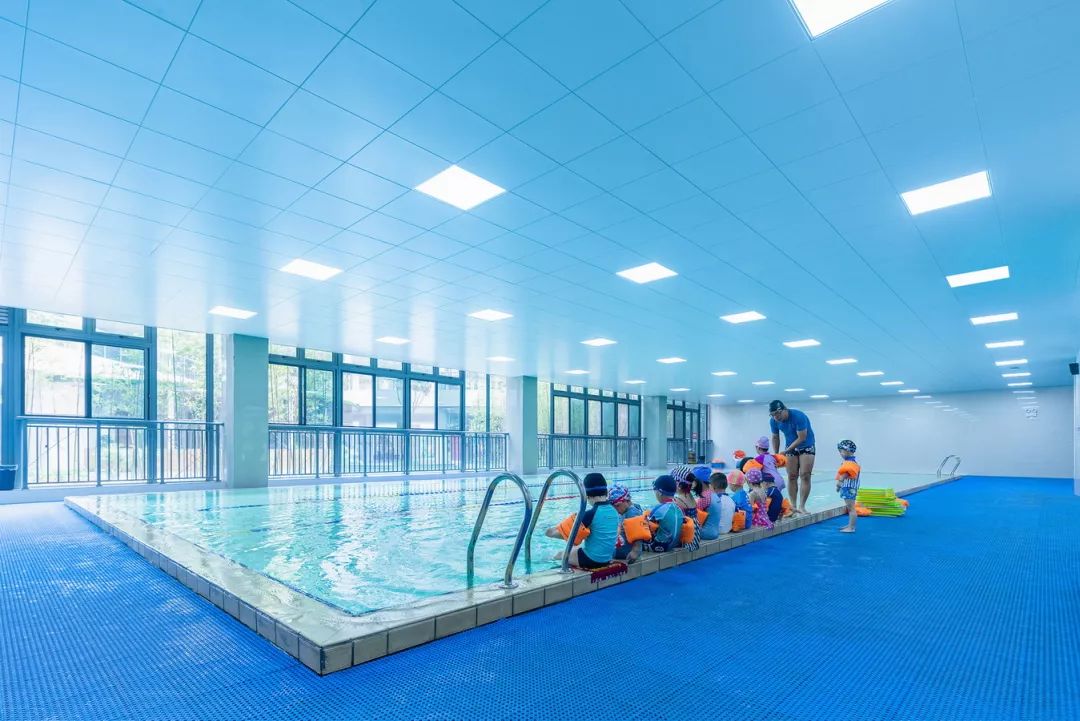
Photography: Shao Feng
The setting of swimming pool can effectively promote children's physical movement intelligence, and is more conducive to the overall growth of children's physical, intellectual, moral and aesthetic.
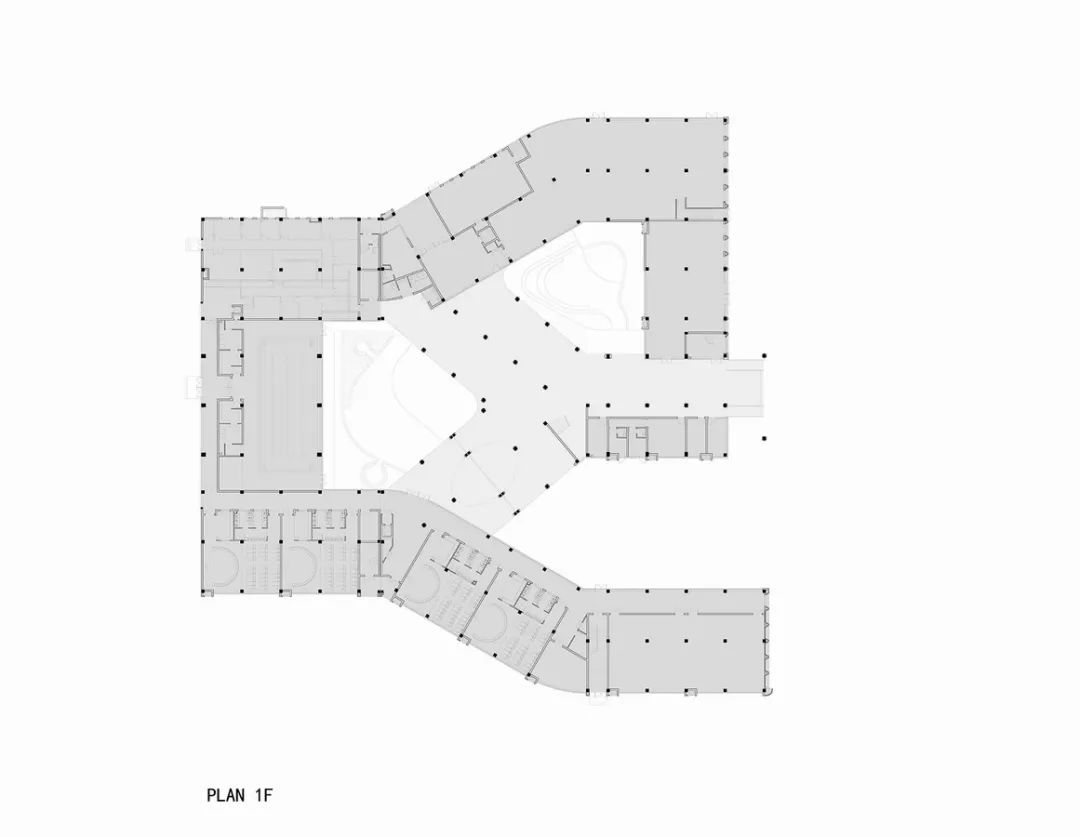
A Layer of Plane Map
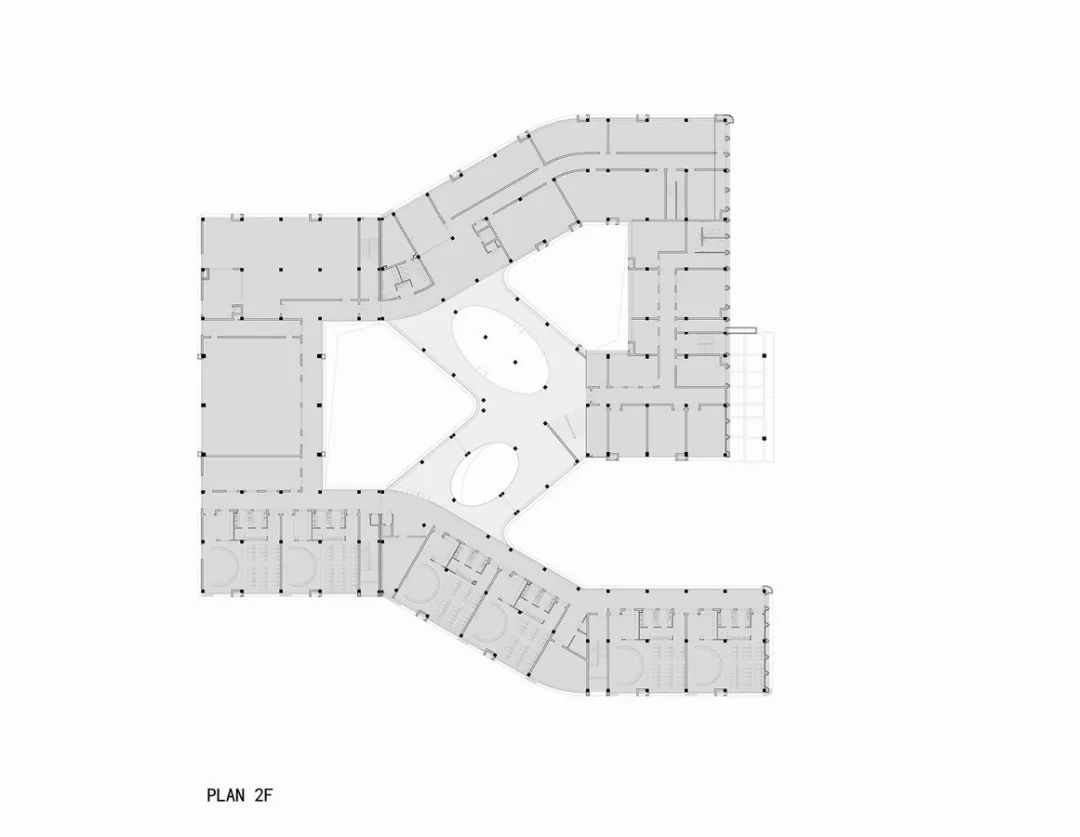
Bilevel plan
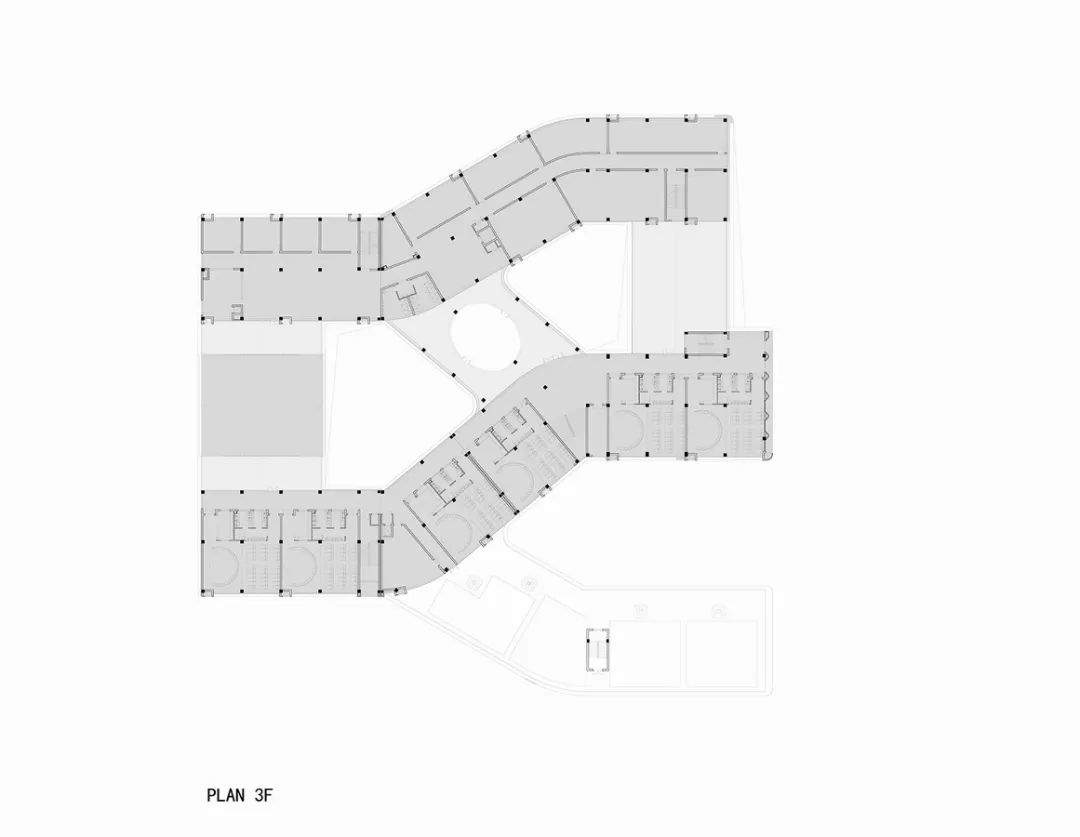
Triple-Layer Plane Map
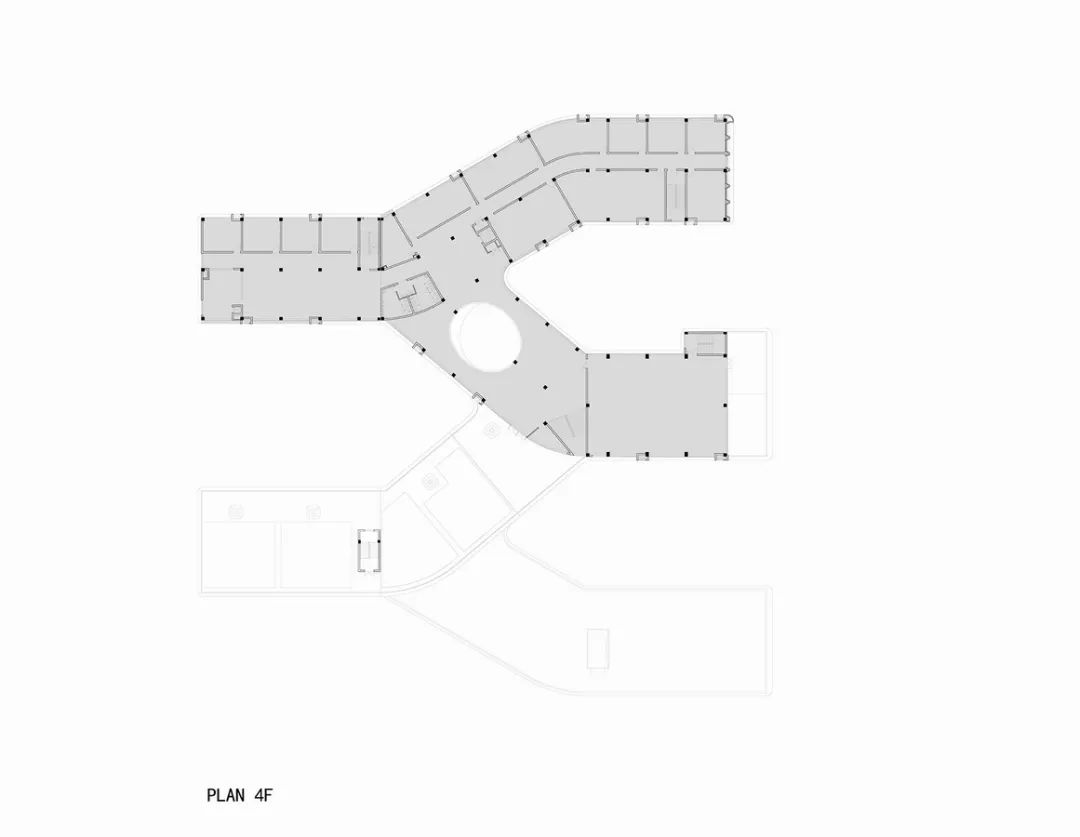
Four-Layer Plane Map